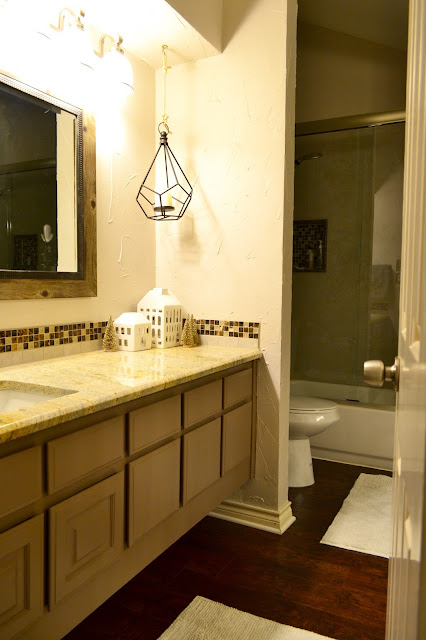Our house is finally clean(ish) enough to share some photos! I'm calling this a partial house tour because it's about 1/3 of our rooms. I'll get around to photographing the other 2/3 one of these days!
So we moved in at the end of June and 2.5 weeks later, Davis made his appearance. He was two weeks early so I was counting on those two weeks to get a bunch done but all of that got pushed once he was early. Even so, we tried to do as much as possible before he came (maybe that's why he came early?)
First up is our living room. Our number one must-have for this house was a playroom so this is the main 'adult' living room. Hardly a toy in sight! I recruited my dad and Mark to help me paint this room before we moved in, but it's one of the few that we have painted.
This is our view from the entry. The living room steps down about 6 inches and while it's a total tripping hazard, I like the effect. I even convinced Mark to let me get a 9 foot tree for this room!
Kitty makes a couple of cameos in this tour. I think she saw that I was childless and was making her attempt at getting some attention!
This is the view from our dining room into the living room:
Finally, a fireplace! I never had one growing up but I really wanted one for this house. We got lucky and we've already used this wood burning fireplace a lot!
Here's the next room, the dining room! We didn't have one of these in the old house so I got to pick out a new dining table and chairs. Decorating has been fun!
(the missing chair is what holds Beau's high chair at the moment)
The light is original to the house and I'm hoping I can replace it with my grandparent's vintage sputnik light. It needs some TLC before that happens, though.
Here's the boys' bathroom. We don't use it much right now because both boys bathe in the master bath. We've barely touched this room!
One thing we really like is this motion-activated night light under the cabinets. This will be so useful for little boys that need to go potty at night!
Our bedroom has a hallway that leads to it. Here it is:
We didn't paint this room and it has ended up being very grey. All of our existing decor was grey so it all kind of blends in.
That's it for now! Sorry for the delay in sharing our home, but we have been busy loving it and using it to it's full extent! Come back later for more!

























No comments :
Post a Comment
Hey friends! We would LOVE to hear your thoughts and ideas! Share 'em here!